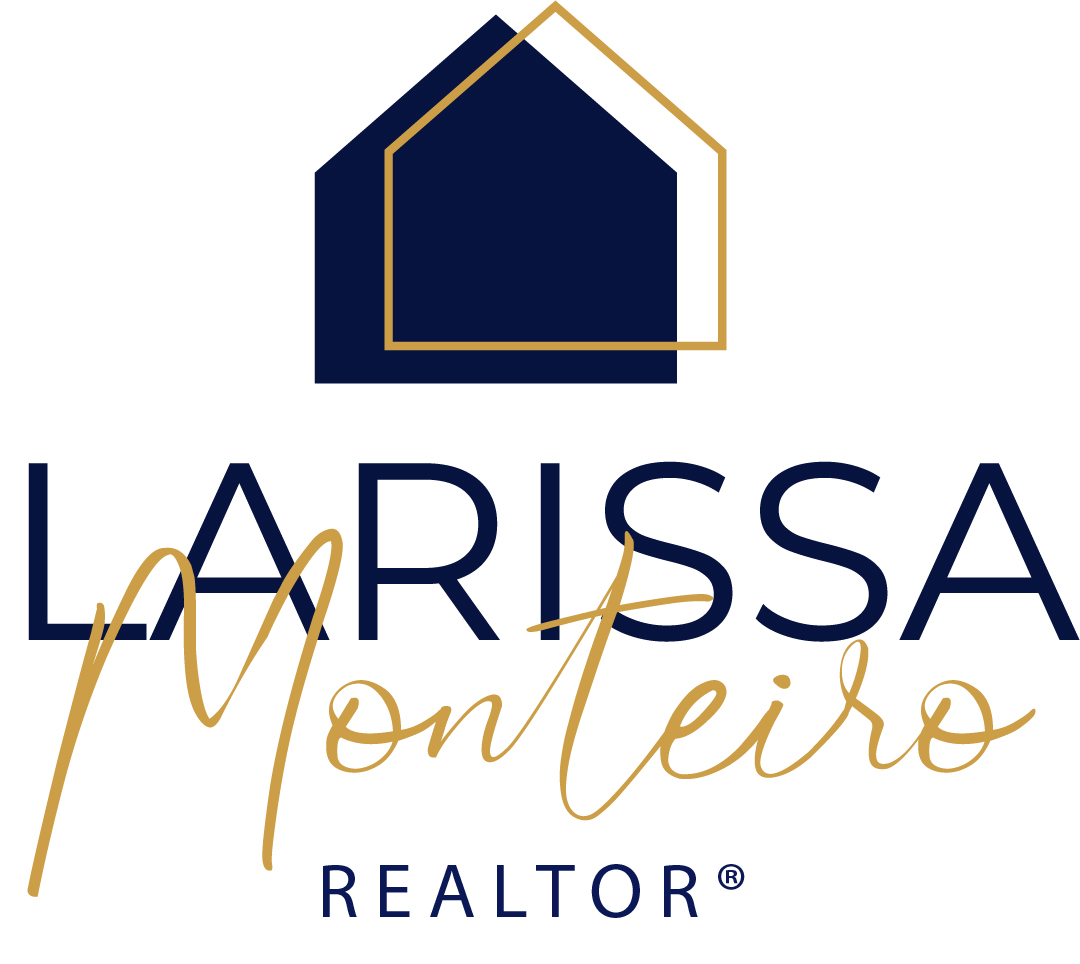


Sold
Listing Courtesy of:  STELLAR / Coldwell Banker Realty / Larissa Monteiro - Contact: 727-822-3322
STELLAR / Coldwell Banker Realty / Larissa Monteiro - Contact: 727-822-3322
 STELLAR / Coldwell Banker Realty / Larissa Monteiro - Contact: 727-822-3322
STELLAR / Coldwell Banker Realty / Larissa Monteiro - Contact: 727-822-3322 6112 49th Court E Ellenton, FL 34222
Sold on 05/05/2023
$572,500 (USD)
Description
MLS #:
U8193342
U8193342
Taxes
$3,977(2022)
$3,977(2022)
Lot Size
8,189 SQFT
8,189 SQFT
Type
Single-Family Home
Single-Family Home
Year Built
2016
2016
Views
Water
Water
County
Manatee County
Manatee County
Listed By
Larissa Monteiro, Coldwell Banker Realty, Contact: 727-822-3322
Bought with
Michael Novak, Coldwell Banker Realty
Michael Novak, Coldwell Banker Realty
Source
STELLAR
Last checked Jan 17 2026 at 7:12 PM GMT+0000
STELLAR
Last checked Jan 17 2026 at 7:12 PM GMT+0000
Bathroom Details
- Full Bathrooms: 3
- Half Bathroom: 1
Interior Features
- Solid Wood Cabinets
- In Wall Pest System
- Living Room/Dining Room Combo
- Pest Guard System
- Appliances: Dishwasher
- Appliances: Electric Water Heater
- Appliances: Disposal
- Appliances: Range Hood
- Appliances: Microwave
- Appliances: Built-In Oven
- Thermostat
- Master Bedroom Main Floor
- Walk-In Closet(s)
- Appliances: Range
- Appliances: Refrigerator
- Stone Counters
- Open Floorplan
- Solid Surface Counters
- Eat-In Kitchen
- High Ceilings
- Crown Molding
- Kitchen/Family Room Combo
Subdivision
- Oakleaf Hammock Ph Iv
Property Features
- Foundation: Slab
Heating and Cooling
- Electric
- Central Air
Homeowners Association Information
- Dues: $357/Quarterly
Flooring
- Carpet
- Wood
- Tile
Exterior Features
- Stucco
- Roof: Shingle
Utility Information
- Utilities: Fiber Optics, Public, Water Connected, Water Source: Public, Bb/Hs Internet Available, Cable Connected, Electricity Connected, Sewer Connected, Phone Available, Underground Utilities
- Sewer: Public Sewer
Parking
- Garage Door Opener
- Driveway
- Oversized
- Electric Vehicle Charging Station(s)
Stories
- 2
Living Area
- 3,198 sqft
Listing Price History
Date
Event
Price
% Change
$ (+/-)
Mar 09, 2023
Listed
$575,000
-
-
Additional Information: St. Petersburg Central | 727-822-3322
Disclaimer: Listings Courtesy of “My Florida Regional MLS DBA Stellar MLS © 2026. IDX information is provided exclusively for consumers personal, non-commercial use and may not be used for any other purpose other than to identify properties consumers may be interested in purchasing. All information provided is deemed reliable but is not guaranteed and should be independently verified. Last Updated: 1/17/26 11:12





Video walkthrough- https://www.youtube.com/watch?v=go6zEmqra1M&t=76s